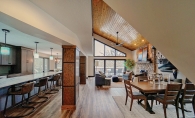Gone are the days of formal living rooms and dining rooms, as current trends for open concept spaces reflect the more casual and multi-functional lifestyle of today’s families. As a result, many owners of older homes are left with rooms that don’t function well. “You don’t have to be stuck with using rooms the way a house was built,” says Angie Cote, co-owner of Woodbury-based remodeler Hearthwood Kitchens.
Local residents Rod and Jackie Zamorano know this firsthand. After purchasing their 1980s-built home in 2007, a remodel was always the plan. “It was like it was freeze wrapped,” laughed Jackie. “We always knew we wanted to do something, we just weren’t sure what or when,” Rod says. While Rod is a self-proclaimed ‘DIY-er,’ and had already updated several of the home’s bathrooms, the couple agreed the scope of this job was best left to experts at Hearthwood Kitchens who helped them remodel their main floor, improving each room for design and function.
“The thing I like most about this project is they were able to repurpose rooms for the way that they live, they way most families are living now,” says Cote, “without taking out any walls or completely rebuilding.”
Taking the couple’s inspiration photos from Houzz.com, the team at Hearthwood helped to refine their transitional design selections for a first floor remodel that retain the existing footprint. “They helped us dial in to show us what was realistic,” Jackie says. “They had a great computer program to show us in 3D what the space would look like,” Rod says. The project was completed last June.
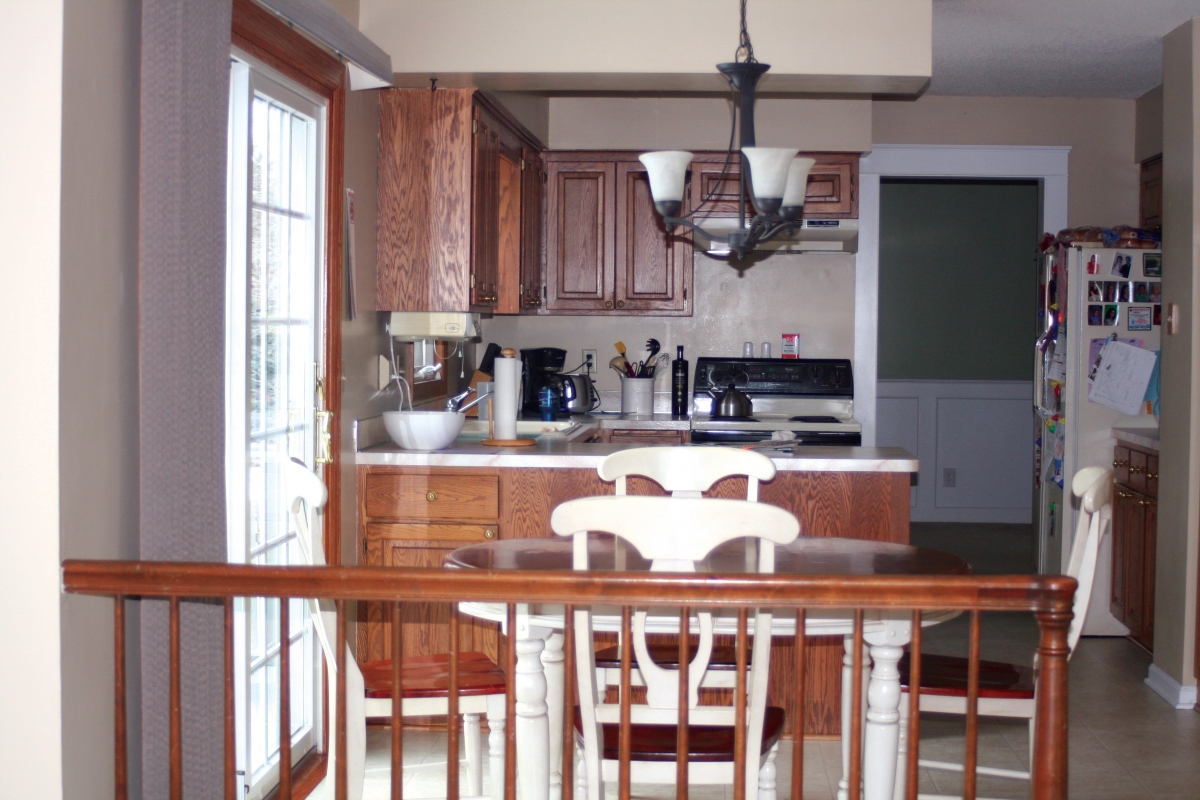
The kitchen before
The original layout included a u-shaped eat-in kitchen with dated cabinets, soffits and one small window. Sliding patio doors off the kitchen’ dining area led to the deck. From the kitchen you step down into a sunken family room. Off the family room was a three-season porch, an addition by a previous owner. The home also had a formal dining area and front formal living room near the home’s main entry. “We didn’t feel like we needed so many sitting rooms,” Jackie says. “We weren’t using the dining room the way it was originally intended.”
Hearthwood uses a kitchen planning survey in their process to help create a highly practical space. “It asks a lot of questions about how they use the space, how they cook, their height, if they’re right-handed or left-handed, lots of details for planning their kitchen functionally, but then also there are a lot of questions we ask about style and style preferences,” Cote says.
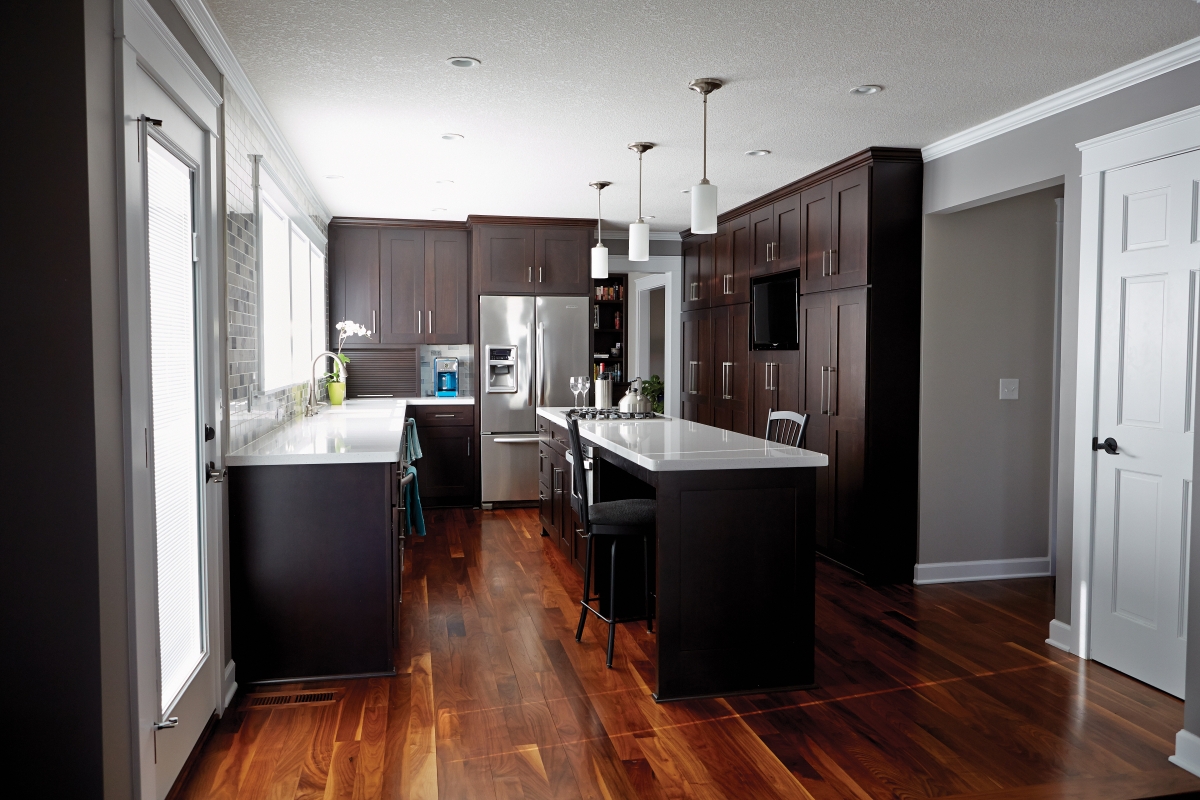 The kitchen after.
The kitchen after.
“We like to entertain, not fancy, but we have friends and family over often. And what do you find when you have friends over? They all congregate in the kitchen,” says Jackie, who desired a larger kitchen and gathering space that would have a better flow. After Rod and Jackie got on the same page with their design ideas, the team got to work completely redesigning the main floor, while the Zamoranos relied on a microwave in a make-shift kitchen in the laundry room and grilling outside during the 12-week remodel.
They couple wanted an island, however their kitchen wasn’t quite large enough to fit a big one. Instead, “we made the island longer and narrower, so [Rod] was able to get his cooktop in there,” Cote says. “There is useable counter space and room for stools.” To accomplish this, the kitchen’s sliding patio door was replaced with a swing door to allow more room for the island, plus, the gas cooktop set in the light silestone island countertop was vented with a down draft, rather than a hood that would obstruct the look.
“I get home from work first and usually cook dinner,” says Rod, who also wanted to be able to watch TV while he was cooking. A spot for the TV was set in among shaker style dark cherry cabinetry, accented with modern stainless steel bar pulls. They also installed two additional windows over the sink, which overlook the backyard pool area, adding lots of light. “As the kids grow and have friends over we want to give them a little space, but this way we can know what’s going on,” Jackie says.
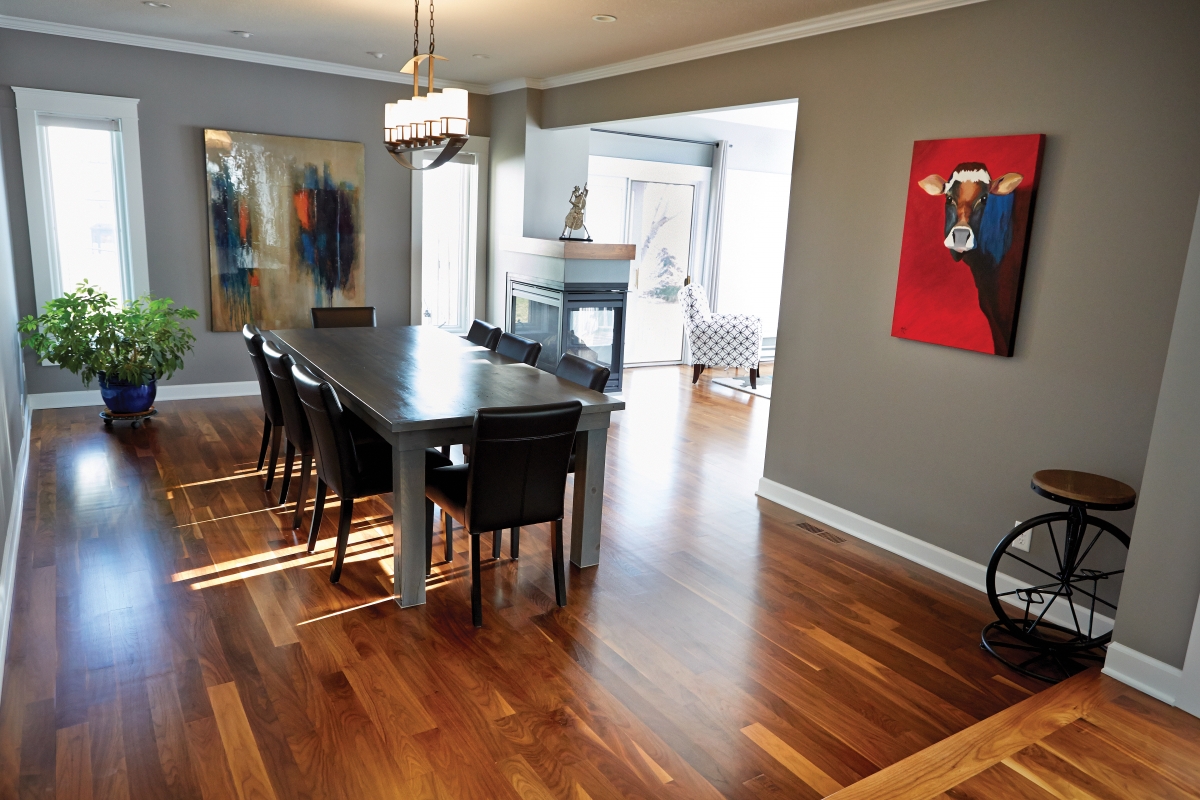 A spacious dining room was created from the former sunken family room.
A spacious dining room was created from the former sunken family room.
The sunken family room was re-worked as a spacious dining room, furnished with a large gathering table Rod built himself. To achieve this room repurposing without making it look obvious, the contractors removed the brick fireplace that was the room’s focal point. The doorway to the three-season porch was widened and the porch insulated, converting it into a classy, yet comfortable sitting room. Now the family enjoys the natural light from the surrounding windows and the inviting ambiance of a new three-sided gas fireplace positioned in view from the kitchen, dining and sitting area.
“Hearthwood was great at explaining potential pitfalls,” Rod says. With the patio addition, there was no duct work, so they suggested we should put some baseboard heat to help, otherwise we’d be running the fireplace all the time.”
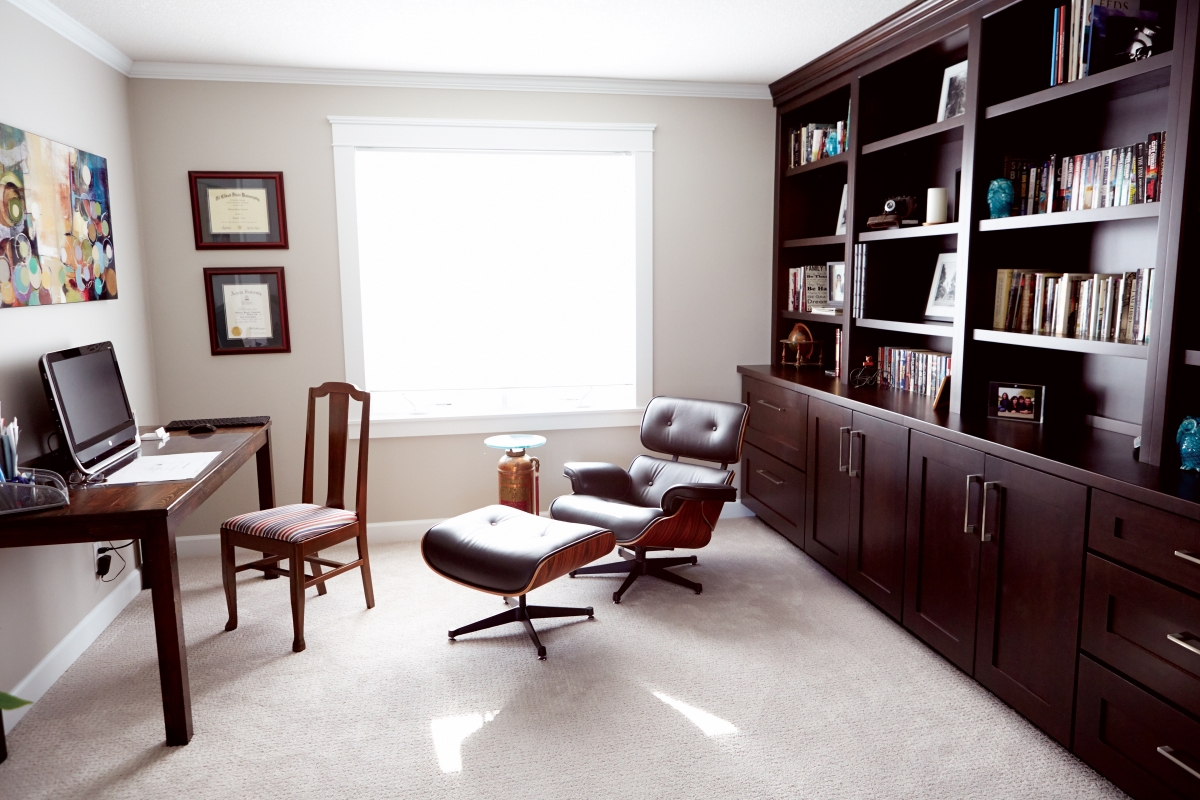 The home's formal dining room was converted into a home office.
The home's formal dining room was converted into a home office.
The woodwork on the entire first floor was updated, including new walnut flooring throughout and sophisticated baseboard and window casings in white. The formal dining room was converted into a home office with built-in bookcase to match the kitchen cabinetry. Now Rod reads the paper with his coffee, and the kids do their homework or play on the computer at the desk. The formal living room now functions as a casual family room, where the family gathers to watch TV. It’s furnished with a sectional couch and mid-century modern stylings.
“A project of this scale take 6-8 weeks, generally; we added a couple weeks to do the wood flooring for the entire level,” Cote says. “It’s a very common Woodbury floor plan with all the oak woodwork that now looks like one of the really cool HGTV or houzz.com interiors. And the thing I like most about this project is they were able to repurpose rooms for the way that they live, the way most families are living now, without taking out any walls or completely rebuilding.”
The result is a truly functional design imbued with a casual sophistication more reflective of this family and their personalities. Next up: the Zamoranos were so pleased with this project, they are planning a basement remodel with Hearthwood.








