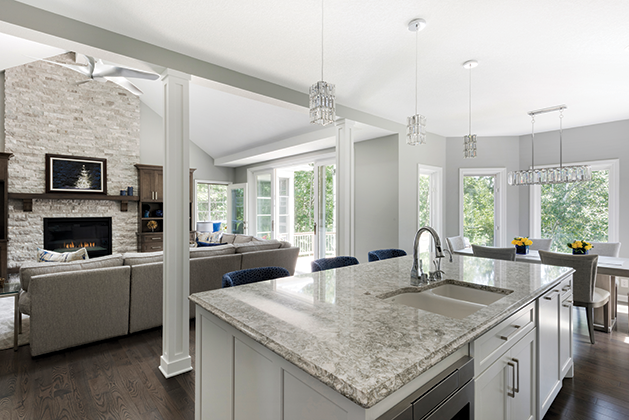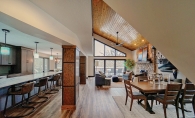
When Connie and Phil Paquette built their Woodbury home in 1994, they built with a vision in mind to make it work long after they retired. Today as they enjoy life as empty nesters and grandparents at the start of retirement (Connie is retired and Phil is starting to retire), the Paquettes chose to invest in a remodel with Ispiri to update their home to enjoy for years to come.
The two-story walkout home is located on a quiet wooded lot with rare views overlooking Lake Wilmes and water access for canoeing. It was uniquely built with a main floor master bedroom and laundry and the main floor runs on its own HVAC system, separate from the rest of the home, so that they never have to leave the one level now that they are empty nesters. “We call it our townhome,” Connie says.
While the family has been doing cosmetic updates throughout the home, when it was time to tackle the kitchen, Connie had a bigger vision to open up the main kitchen to the family room to create a better flow and gain more space. They hired Ispiri to complete the remodel.
“The selection phase was about a month long [process]of choosing the materials that went into the remodel, and the construction portion took approximately three months,” says Ispiri designer Becca Hall, who worked on the project. The remodel covered approximately 1,600 square feet and included the foyer, butler’s pantry, kitchen, dinette, family room, and added a brand new three-season porch.
The kitchen was gutted to accommodate a larger, more efficient kitchen layout that provided seating at the island, better ventilation and additional lighting. Ispiri also transformed the walk-in pantry and buffet into a stunning butler’s pantry, complete with beverage fridge.
“We removed the '90s pastel wallpaper from the kitchen walls and the turquoise center island countertop, and brought in white, gray, and a little sparkle bling,” says Hall. The design goals were to achieve a transitional style, with simpler lines—not too traditional and not ultra-contemporary, she says.
“The light fixtures have a more modern shape, but with crystal glass they translate into a look that can fit a relatively traditional home,” Hall says. “The cut gray ledgestone fireplace surround is very linear and sleek; that and the long slender cabinet hardware are also features that have a dash of contemporary. Quartz countertops were incorporated in the kitchen as well as the butler’s pantry for ease of cleaning and to provide a soft subtle tone of gray and taupe as a backdrop to the pops of color in the fabrics and art.”
One major challenge to the Paquette’s remodel was removing the load-bearing wall between the kitchen and living room. The change required a 600-pound beam to be placed below the floor, and required design columns that could help support that area.
“We were worried it might make seating at the island feel tight, but in the end the client is so glad she has that detail and the spacing around them worked out well,” Hall says.
The three-season porch adds an additional outdoor space to the tiered deck which is a great space for the stunning property views. The porch is also Phil’s favorite spot to enjoy some quiet time.
"We’ve had comments like, ‘You are in your 60s ,why would you do this?,’” says Phil. “We had made the decision because we love Woodbury and we love our neighborhood. We want to be here at least 10 more years.”
Connie loves the new sightlines. “I love to stand at the sink in the kitchen and see out to the lake, the porch and into the dining room,” she says. “I also love seeing all my grandkids sitting at the island.”









