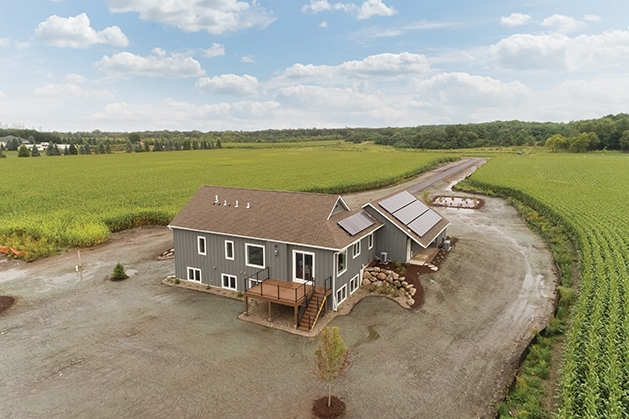
Leader in the affordable energy home industry, Amaris Custom Homes in Woodbury received the 2020 Grand Winner recognition in the Custom Homes on Spec category from the U.S. Department of Energy’s (DOE) Housing Innovation Awards for the second time in the last four years (tying for first in 2017). Representing the top one percent of U.S. builders, the winners of this award are companies that meet the specifications for the Custom Energy Efficient Homes Program.
“Everything we do has a focus on safety, energy and efficiency,” founder and chief manager Raymond Pruban says.
As a husband and wife duo, Raymond and Lolli Pruban work side by side to create functional spaces with character. Rated as a grade A+ builder with the Better Business Bureau, Amaris provides a fully integrated design and build team to make the whole process smoother for clients. Staffed with an in-house interior designer, engineer, builder and draftsperson, the company can provide detail-oriented solutions from start to finish.
“We work together to envision and think through what would look best on the land,” Raymond says.
Raymond, an experienced engineer, was the first licensed residential contractor to be GreenStar qualified and LEED Accredited Professional Certification with the U.S. Green Building. He has over 30 years of real estate experience in land development, residential construction, transnational financing and sales, and commercial and residential investment.
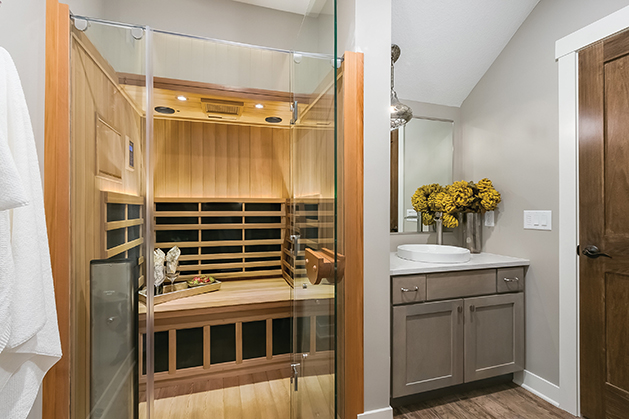
Providing an appealing flare to the scientific structures is Lolli, Amaris’ chief artist. With a practical, yet playful eye for design, she is committed to creating spaces that are functional to their clients’ lifestyles and are reflective of their personalities. When she isn’t designing home spaces, she fuels her creativity through sculpting and jewelry making on the side. Developing healthy homes from the inside out, Amaris strives to make green living accessible for all.
“People don’t understand that a house can make them sick,” Raymond says. “Your environment impacts your overall well-being.”
Building green homes since 2007, he says that green living is an, “idea whos’ time has come.”
Homes are not only a major part of our lives, but they are a huge investment, so why not make them the best that they can be? Advising new homeowners to do their research to see what is available, he encourages them to find what fits their family’s needs and how it can make a healthy impact on their life and the planet.
More research will cause an increase in demand from consumers which will drive builders to change their approaches to home build and design. “Do not accept the status quo,” he says. “Help be a part of the solution to change things.”
Taking what Raymond describes as a “common- sense approach” to developing dream homes, Amaris uses high-quality materials, durable furnishings, and energy and water efficient features to create a safer, more affordable spaces.
“[Designing a home] is a combination of design concepts with technology,” Raymond says. Taking “old school elements” of design and construction, such as window orientation and passive solar energy, or the configuration of the walls, floors and roofs, and coinciding it with modern technology, you get logical, greener solutions for your space and your pocket.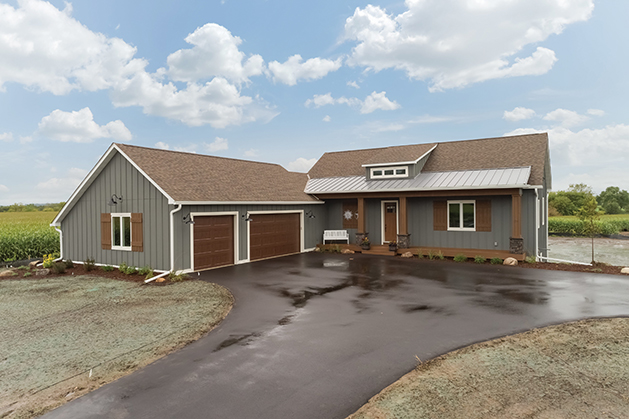
From a team of sustainable building contractors, they work to create systems that operate and perform in a way that makes sense with their client’s lifestyles and meets the DOE Zero Energy Home Program requirements. These requirements consist of the incorporation of high-performance windows, appliances, water management, insulation and energy sources pertaining to the size of the home.
THE AWARD-WINNING HOUSE Located in Afton, Minn., this 3,357-square-foot ranch-style home features four bedrooms and three-and-a-half baths. With one floor and a basement level, this open concept rambler was designed for enhanced comfort.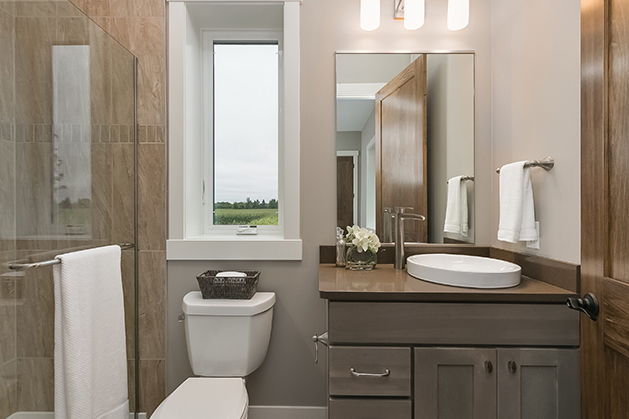
Equipped with a high-performance insulation system, energy efficient appliances, comprehensive draft protection, a fresh air system for cleaner indoor air and advanced lighting technology, this space was built to make it an “aging place,” according to Raymond.
“When you buy a home, it should last forever for you,” Raymond says. It should have all of the necessary features for day-to-day living, but it should also be built in a way that will save you from any hassle later. In addition to the technological elements, this home was also built with wheelchair access, a zero-barrier shower and a lower microwave as a way to make it universally accessible, no mater your state in life.
Built with efficiency in mind, Raymond explains that the size of the homes typically refers to the client’s size preference subtracted by 10 percent. Meaning, the usual desired square footage tends to be larger than what is truly needed. “Right sizing is our philosophy,” he says. “I don’t want to waste space or resources, but I also want to accommodate needs.” Lolli and Raymond use thought-out designs from ground zero and furniture placement to ensure practicality of the home.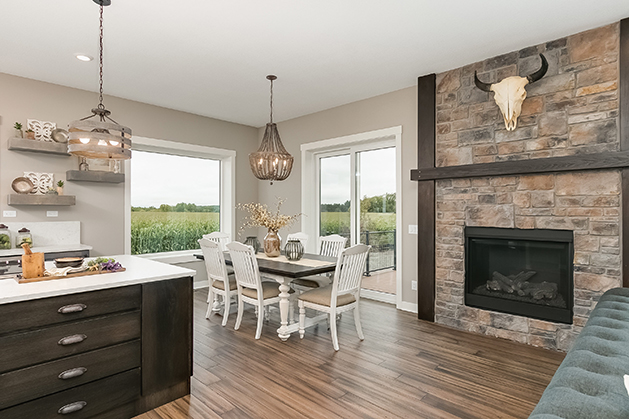
This home has a heat energy rating score (HERS) of -2 whereas a typical code-built home is on average about a 70. As a home industry standard, the HERS score is an essential part in measuring a house’s efficiency and overall energy performance. The lower the score, the better. Through this rating, the homeowners are ensured a lifetime of savings and ease. However, this score couldn’t be possible without certain features within the basic structure of the home itself.
Raymond emphasizes the importance of a good structure. Without it, the home will not be as efficient, and you will lose money in the long run.
“We live in a cold climate,” he says. “Climate zone six and seven (regions that have changing seasons) which means achieving energy efficiency can be very difficult.”
To combat this issue, Amaris settled on a super shell approach to seal and maintain heat within the house to increase efficiency. Constructed from concrete, the whole house from the basement to the top floor has this as its core with insulation surrounding the exterior. This tactic works to reduce the overall British Thermal Units, or the amount of energy that is required to increase the temperature of water typically used when referring to heating and air conditioning.
In addition to the bare bones of the house, the roof features a large solar system consisting of 36 solar panels with 12 kW of power. Producing more energy than the house even needs, the power that these panels provide helps to reduce the energy bill to virtually nothing and offset the small gas bill.









